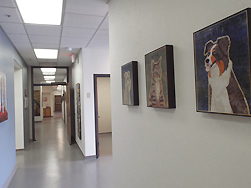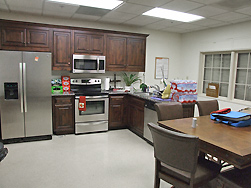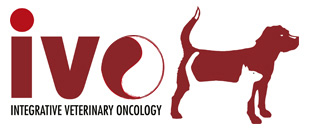
 |
|
Taking Medical Care to the Next Level
with State of the Art Technology and Services



ICU - CT Scanner - Digital Radiography - In House Laboratory
Hyperbaric Oxygen - Hydrotherapy Pool/Underwater Treadmill -
Day & Night Time Care for Special Needs Patients - Nutrition Store
Conveniently located in East/Central Phoenix near the Loop 202. |
Providing Whole Patient Care
for Each Patient



For years, my dream was to open a hospital offering
comprehensive oncology care; unique to the Phoenix area
and the entire Southwest. |
 |
| |


Lobby |

Small Examination Room |

Large Acupuncture Room |

Hyperbaric Oxygen Chamber |

Surgical Suite |

Oxygen Cage |

Feline Isolation |

Exam Side Hallway |

Children’s Playroom |

Staff Kitchen and Break Room |

Cat Adoption Room |

Rainbow Room |


October 24, 2013
Thursday, October 24, 2013 marks our first day of operation in the new facility. We are taking appointments and will be fully open to the public on Monday, October 28.
September 16 to 30, 2013
Painting, window treatments, and special-use room preparations filled out September's interior updates. In addition, new ceilings were added to the Acupuncture, Chemo treatment and Rehab rooms. Cabinetry was installed in the kitchen and Staff lounge. Restrooms underwent demolition to accommodate new fixtures and overall updating. The use of glass block will allow natural light to come in while providing privacy and security. Lead wall board was installed for the CT and Radiology room.
And of course, during all of this activity, computers, supplies and equipment began rolling in. 36 Pallets of adoption room kennels were unloaded by hand. The Cat Run panels and Kennel banks were framed in. And, we should be holding a "soft opening" towards the end of October.
September 1 to 15, 2013
The 9,000 feet of wall paper took much longer to remove than anyone anticipated. The removing of the wall paper resulted in the drywall backing to tear in many areas. This resulted in extra time to re-plaster the walls before texturing could be added. The wall preparation set back the schedule about two weeks.
Many areas needed to be re-plumbed, with new plumbing runs. Floors and walls in some areas needed to be cut out and re-trenched to accomodate the needs of the new fixtures. Things are moving again and progress is being made every day.
July/August 2013
Much of the summer was spent clearing out the building of old furniture and fixtures, and preparing the interior for an overall facelift, and working with the architect and contractors. Rooms are being set up for the new equipment. Security fencing is in place. The pace of progress is picking up!
June 2013
Wow, it looks like a very busy June, 2013.
The rennovation permits have been approved. Emptying the building is near completion in preparation
for demolition and construction, which are scheduled to begin the week of June 10th. The completion of our
permanent security fence is targeted for mid June. As soon as photos become available, we will be posting them.
May 2013
Good News! Floor plans have been approved. By the end of May, construction will begin.
Shielding has been designed for the CT scanner and X-ray rooms and will be installed.
The permanent security fence will also be erected.
|
|
|
|
